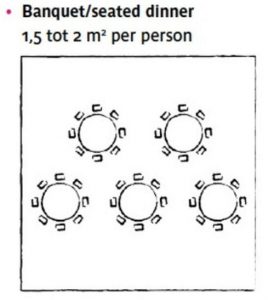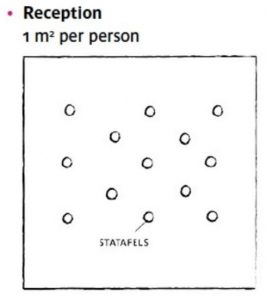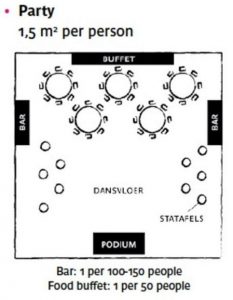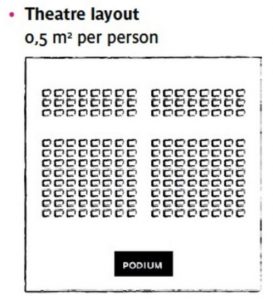AED Studios / Studios / Studio 5
| Stage Floor | 198m2 (2.131ft.2) |
| Length | 11m (36ft) |
| Width | 18m (59ft) |
| Height to Beams | 7,3m (24ft) |
| Height to Ceiling | 8,6m (28ft) |
| Distance between beams | 4m (13ft) |
| Floor Load | 1 ton/m2 (23.735lbs/ft2 |
| Maximum allowable distributed load on beams | 4.000kg/spant – 200kg/m (8.820lbs/beam – 1.447lbs/ft) |
| Maximum allowable point load on beams | 1.700kg (3.748,5lbs) in the middle /1.400kg (3.087lbs) spread over 2 points |
| Gate | 2,5m x 2,6m (8,2ft x 8,5ft) |
| Options | Internet |
| Storage | 12m2 (129ft2 |
| Technical Room | 12m2 (161ft2) |
| Black Backdrop | 150m (492ft) |
| Green Screen (including lights) | 5 x 4m (16x13ft) |
| 2x 125A CEE |
| 2x 32A CEE |
 100 people |  198 people |  130 people |  330 people |